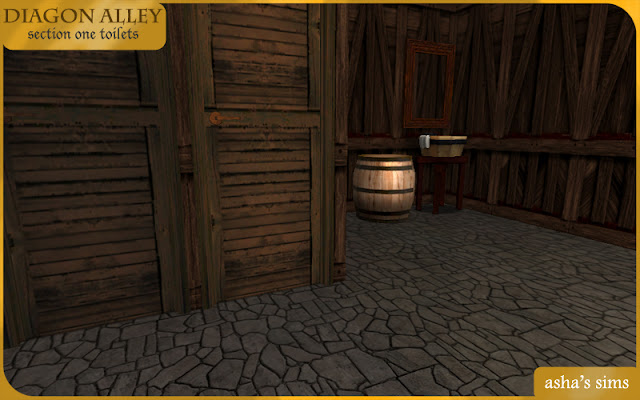This probably won't be 100% canon. Partly because there are parts of the epilogue and JKR's interview revelations that I really really dislike and also because I roleplay/write fanfic, and so a few of my own characters will make it in here too.
The shopping district for the neighbourhood is London, split into Diagon Alley and Knockturn Alley, on one side, and then some other assorted locations - Mungos, the Ministry, Grimmauld Place etc. I'm using the viper canon neighbourhood becuse it's long windy street is ideal for diagon.
And so, on with the lots!!
First up is section one of Diagon Alley. This is the left side of the street immediately after the Leaky Cauldron and contains Wiseacre's Wizarding Equipment, Potage's Cauldron Shop, some public toilets built for my sims' convenience and the Apothecary.
Wiseacre's is the first shop with the blue windows. Potage's is directly next door. The toilets are in the middle, underneath the green building. The last two buildings are both the Apothecary. Along the street there are some stalls containing various groceries.
There is a lot of custom content and to be honest, I'm not 100% happy with how this turned out. Making things look crooked and cluttered in the sims is hard! I'll maybe revisit this at a later date.
 Wiseacre's sells various wizarding equipment - sets of scales, vials, alchemy glassware, crystal balls and even pensieves.
Wiseacre's sells various wizarding equipment - sets of scales, vials, alchemy glassware, crystal balls and even pensieves. Next door is Potage's cauldron shop which sells cauldrons. I wish I could find some stacked cauldrons for this, the shelves look very bare.
Next door is Potage's cauldron shop which sells cauldrons. I wish I could find some stacked cauldrons for this, the shelves look very bare.
The toilets are in the centre... just so the simmies don't wet themselves. haha.
floorplan which has the stupid blue bar in it because my camera mode wasn't working in birds-eye-view. =(
Anyway, you can see the layout which is pretty basic and boxy - something I'll have to work on in later sections!
At the moment this is just a basic community lot, but I plan to make a couple of households of NPCs so I can assign shopkeepers to each of the cash registers here and set all the things on the shelves to buyable.





















